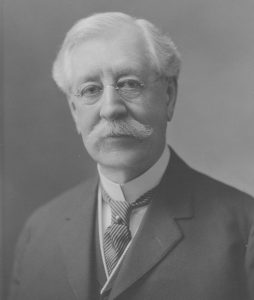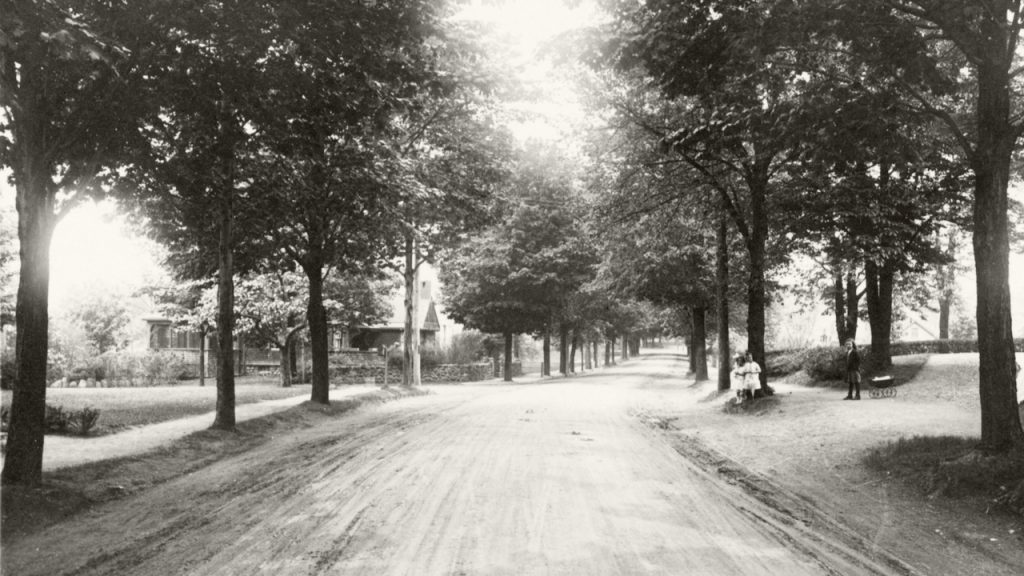
Written by Virginia Adams and Virginia Blodgett. Photographs from the Blodgett Collection.
Mrs. Adams is an active member of Reading’s Historical Commission. Mrs. Blodgett is co-author, with her husband Everett, of Images of America: Reading.
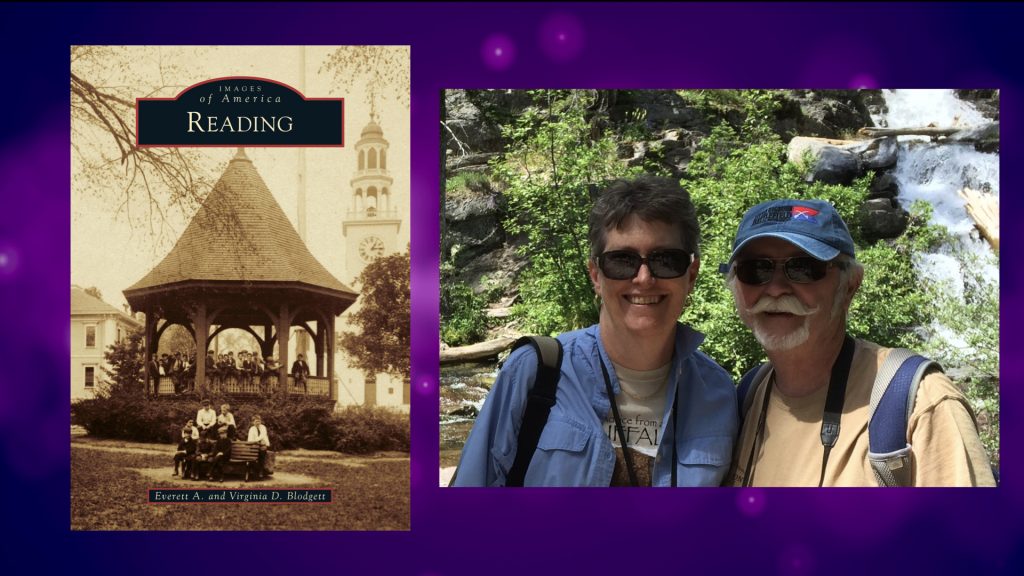
Images of America: Reading is still available by contacting the authors at evblodgett@comcast.net. Proceeds from the sale are being donated to support the Reading Antiquarian Society – Parker Tavern.
The tour begins at the northeast corner of Summer Avenue and Woburn Street, facing the Unitarian Church. From there, we will head north on Summer Ave, on the east side of the street. (the even-numbered houses). At the far end of the district, we will cross the street and head south on Summer Avenue on the west side of the road, (the odd-numbered houses) and finish back where we started. It should be pointed out, however, that the first house on the tour has a Woburn Street address. All the rest are on Summer Avenue.
Introduction
The Summer Avenue Historic District was established in 2015. It is the second Historic District in Town (the first being the West Street HD) and is overseen by a five-member Historic District Commission (which is not the Historical Commission). The HDC oversees any exterior work done to the properties. Summer Avenue is one of Reading’s oldest streets. It appears on the 1765 map with six houses – three houses are north of Woburn Street and all of those were owned by members of the Temple family.
After the railroad came to Reading in 1845, this area of town, known as the Highlands, which includes Summer Avenue, experienced a growth spurt due to the ability of the homeowners to commute to Boston.
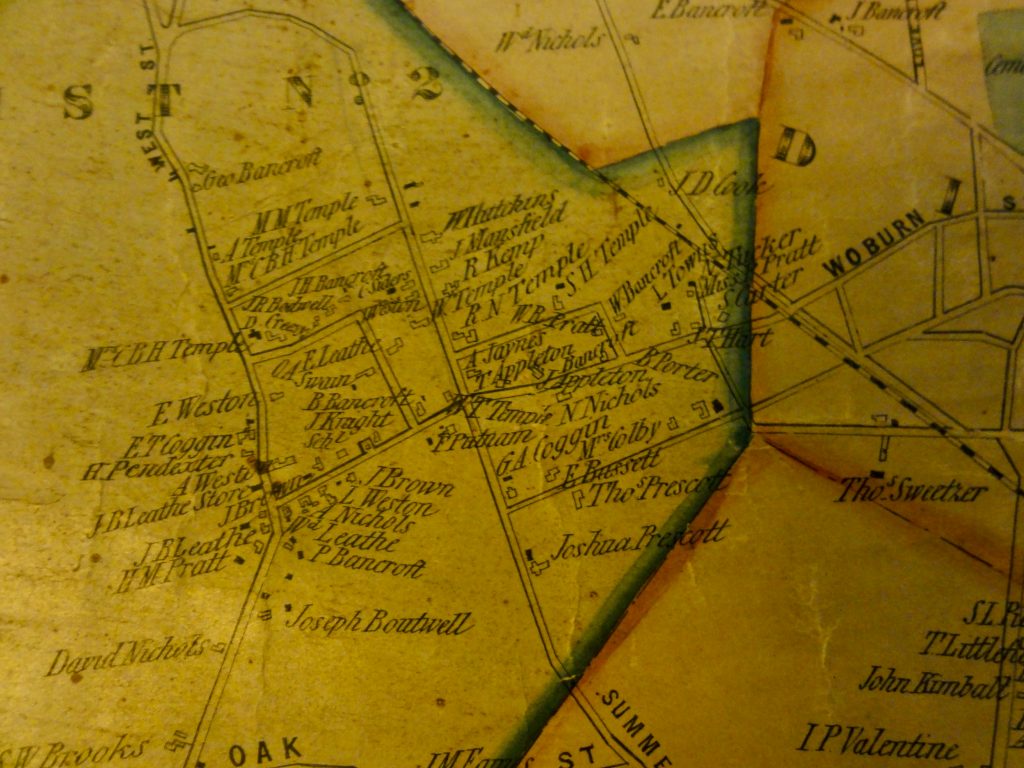
Here is part of 1854 of Reading, there are many more houses. By 1889, there were 13 houses in the district, four of which belonged to Dewey family members, and by 1906 there were five houses that belonged to members of the Roberts family. So as we go, listen for those names to keep coming up.
227 Woburn Street
(National Register) Our first house sits on the corner of Woburn Street and Summer Avenue and has a Woburn Street address. Built in 1888, by architect and builder W. L. MacIntire. This was the home of Frank Lewis, who lived here in 1894, and was a Boston real estate broker.
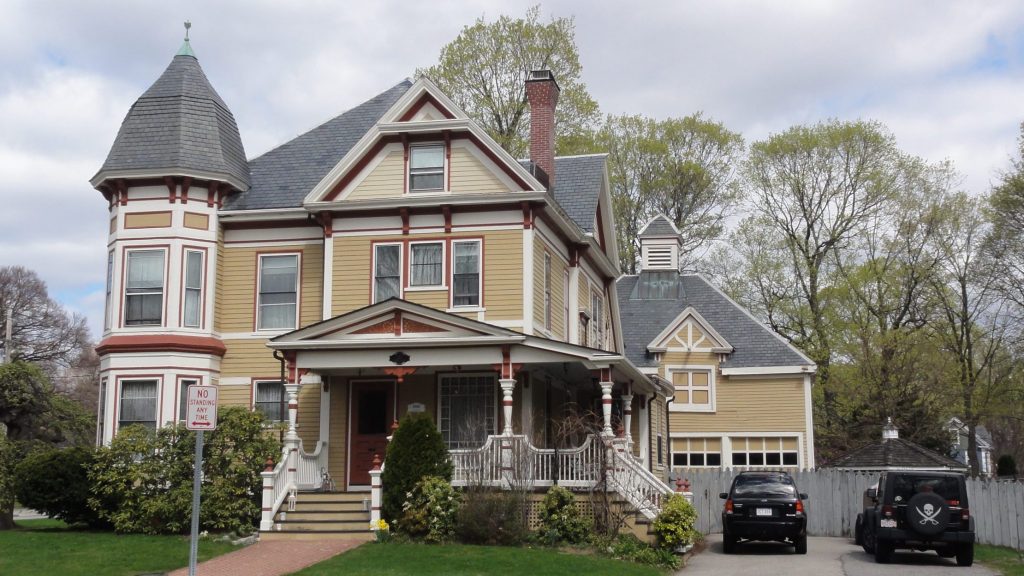
Though some of the ornate detail is now missing from this Queen Anne extravaganza, the use of voids and shadows, triangular and square shapes, brackets, corbelled chimney, and carved ornaments remain. The Colonial Revival style is recalled in the hip roof, while the Tudor style is seen in the wooden scrollwork in the deep pediment above the porch.
Now, turn the corner and head down Summer Avenue.
216 Summer Avenue
This house was built just prior to 1926 when it first appeared in the street list as the home of Ernest G. Richmond Jr. and his wife Katherine (Willson) Richmond. Ernest apparently obtained the land from his grandmother, Augusta (Hawes) Dewey, who, at the time, was living at 227 Woburn Street, the house we just visited. Those two names should ring a bell. She was the widow of Frank Dewey. They lived in the middle house of the three built by his father, Francis O. Dewey (176), and across the street from her father’s house at 186.
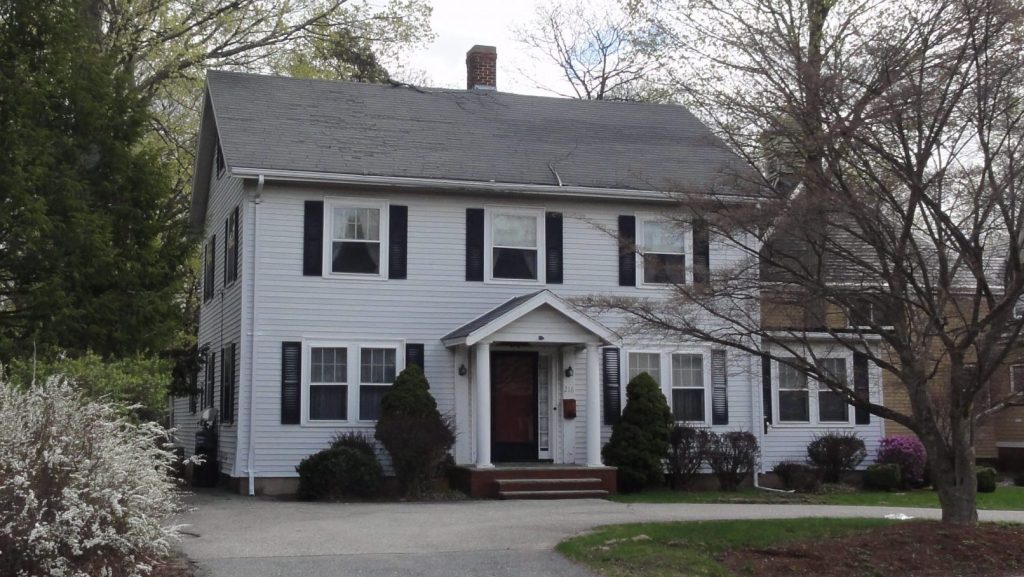
The style of the house is mostly Colonial Revival, which became popular around the time of the 1876 Centennial and continues today. This style borrowed design elements from Colonial and Early American architecture. Such elements here include the two-story rectangle with an entrance on the long side; the classically inspired entrance portico with columns; and doorway sidelights. “Modern” elements from 1926 include the absence of muntins in the lower sash, for better visibility and light; and the side sun porch, for healthful living. There is a doorway above the sunporch, which suggests that the roof of the porch was once used as a deck.
210 Summer Avenue
Arthur W. Coolidge House – The house that you see here now is not what originally stood at this location. Arthur W. Coolidge and his wife Mabel bought the property in 1910. Three years later, the house that was here, built in 1847, was moved to 148 Howard Street, and the barn was moved to 468 West Street.
Mr. Coolidge, an attorney, served on the School Committee from 1927 to 1936, and was its chair for five years. In 1936 he was elected to the Massachusetts House of Representatives and in 1940 to the State Senate. He was the presiding officer in his final year in the Senate in 1946.
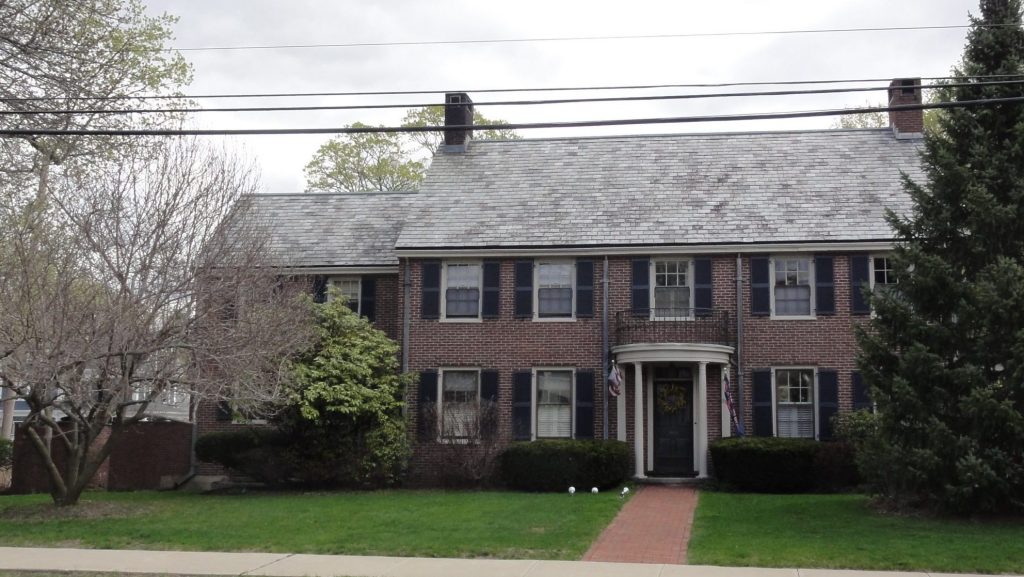
In 1946, Robert Bradford was elected as Governor and Arthur Coolidge as Lieutenant Governor. They were defeated for reelection two years later. Coolidge was the Republican candidate for Governor in 1950 but was not elected. Arthur W. Coolidge Middle School was named in his honor. A granddaughter produced a film in 1979, entitled “An Old Fashioned Woman” about Mabel Coolidge. Both Mr. and Mrs. Coolidge were members of the Unitarian Church, and are buried at Forest Glen Cemetery.
This house exemplifies the Colonial Revival style, in which the builder could choose design elements from any of the earlier styles. This five-bay brick house with its symmetrical end chimneys recalls Georgian architecture found in Tidewater Maryland and Virginia. The entrance portico derives from the Federal style, with its elliptical shape and attenuated columns. The flush board siding in the north gable end is a Greek Revival style’s desire to make wood look like stone. Also, note the “fence” of brick that surrounds the side and back yard.
198 Summer Avenue
This house was originally owned by Roswell N. Temple. It was built on land originally part of the large Temple family property which stretched to High Street on the east, and on the west to the Bancroft property on West Street, and along both sides of Summer Avenue. Temple Street was laid out the same year this house was built. Roswell manufactured shoes. In 1880, there were 15 boot and shoe establishments in Reading, employing 150 people.
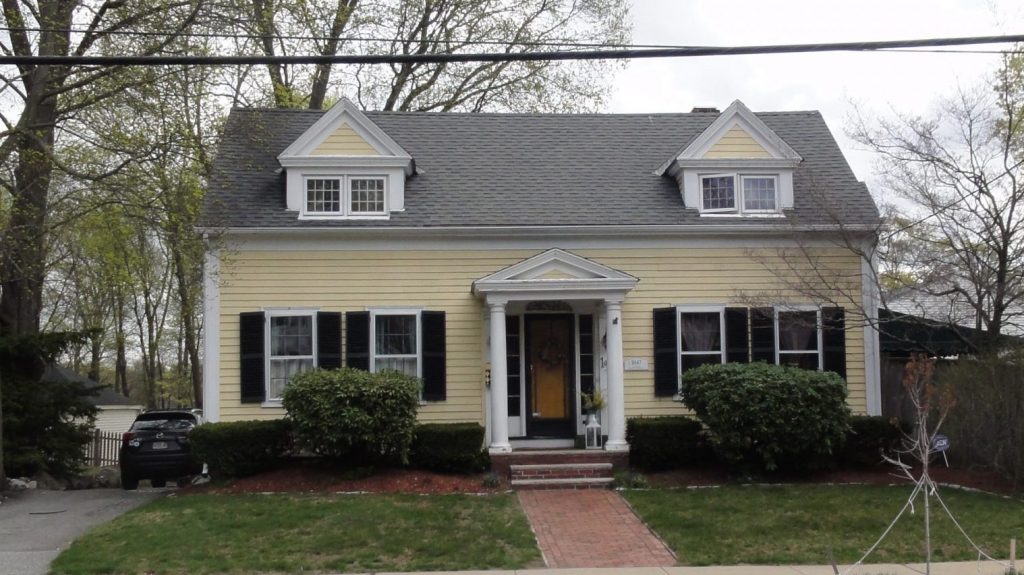
Built in 1847, this is a five-bay Federal-Greek Revival of one and a half stories. Notice the wide corner boards that are transitional to the pilasters that are typical to the Greek Revival style. The door surround has pilasters and full-length sidelights. The house is set on a brick foundation.
194 Summer Avenue
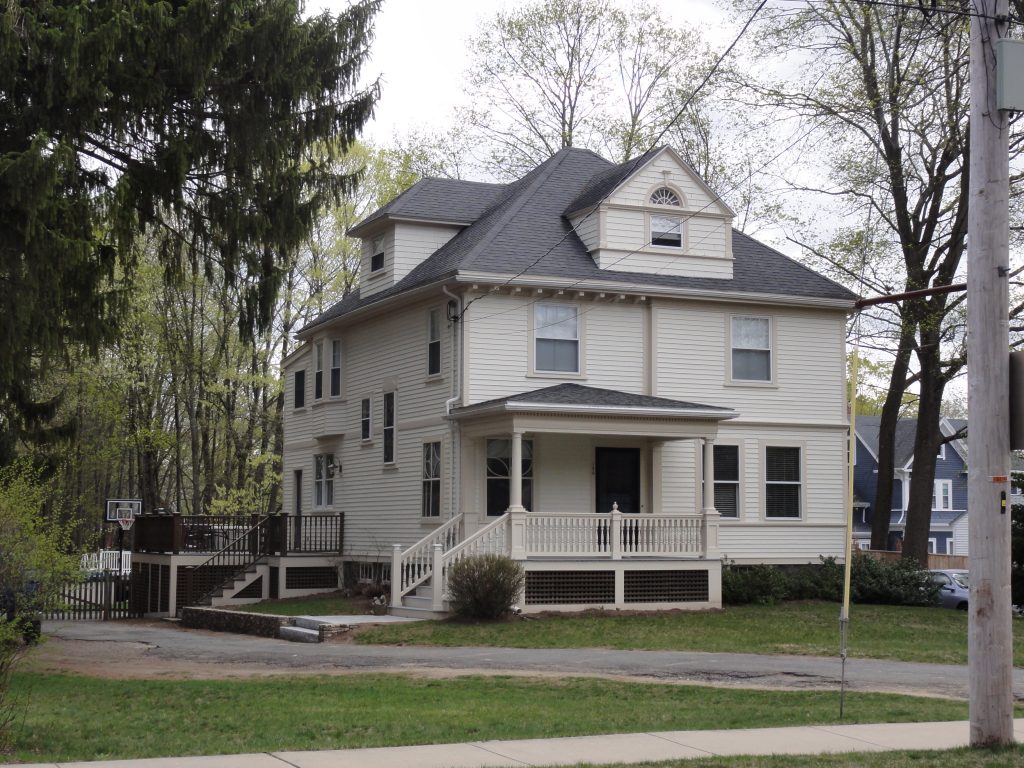
This house was built in 1891 by Arthur E. Roberts. His father had come to Reading in 1880 and bought the next house on our tour, 186 Summer Avenue, that year. His uncle lived at 141 Summer Avenue. This is the first of five homes that we will see today, designed by Reading architect Horace G. Wadlin.
Wadlin designed many of the homes on Woburn Street and the Highland School, now the library.
This home shows the transition from Victorian Queen Anne style to the Colonial Revival style. It retains the asymmetrical details of Queen Anne, but the exposed rafter ends, the circular tracery in the window, the classical columns on the porch, and the row of little blocks called “dentil” (meaning little teeth) in the cornice, are all very popular design elements of Georgian and Federal buildings.
186 Summer Avenue
Father Kemp’s Place – (2 National Register Properties – the house and the barn) Robert Kemp formed a boot and shoe business in Boston, called Mansfield and Kemp.
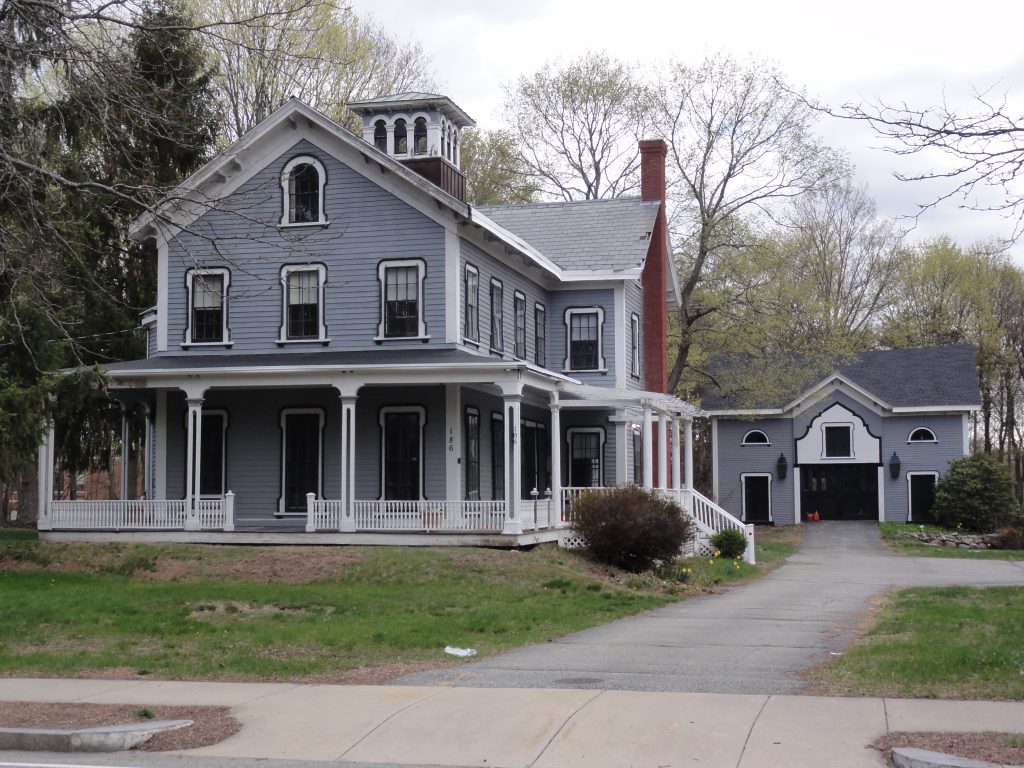
In 1853, Mansfield bought 10 acres on Summer Avenue and sold part of it to Kemp. Kemp then bought an additional 12 acres and tried his hand at “gentleman farming” while still commuting to Boston to work. In one year he harvested 225 barrels of apples. He formed Father Kemp’s Old Folks, a local amateur singing group. Their first concert was held at Lyceum Hall on December 6, 1856. They were well received and continued their concerts, before trying one in Boston.
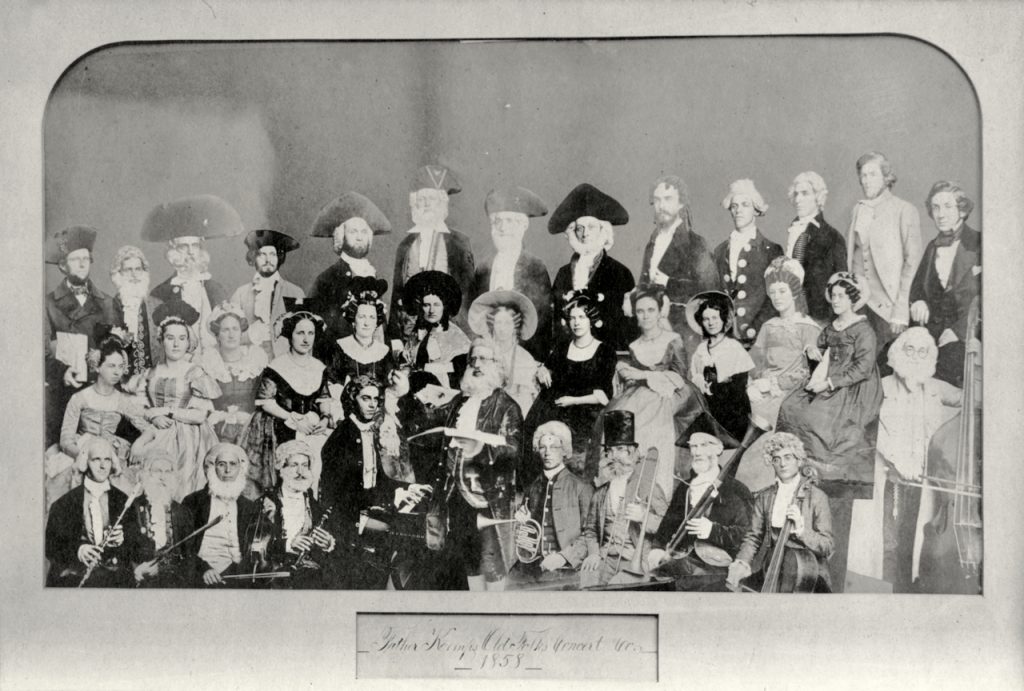
It was a success and the Tremont Temple was packed. Ten more concerts followed before the troupe went on the road to New York and Washington, DC. While in the New York Academy of Music, 6,000 people listened to their singing, and in Washington, they sang to President Buchanan, his cabinet and the Congress. In 1858, they traveled to the western states and also met President Lincoln in Connecticut. In 1861 they visited England for an eight-day tour. Most of the troupe were from Reading and included Roswell Temple, (198 Summer Avenue).
In 1868, William Hawes owned the property. Mr. Hawes started a dollar store in Boston, only the second such store in the country. His daughter, Augusta, married Frank Dewey, son of the owner of the next house on the tour.
The home and barn are both high-style Italianate. The house has windows with shouldered architraves, a veranda with pierced Gothic columns, and a roof supported by paired brackets. It is one of the few houses in Reading which has a surviving cupola. The barn was carefully designed and embellished to match the house.
176 Summer Avenue
Dewey Place – (National Register) – In 1853, John Mansfield, the business partner of Robert “Father” Kemp, built this home. It is another fine example of the Italianate style.
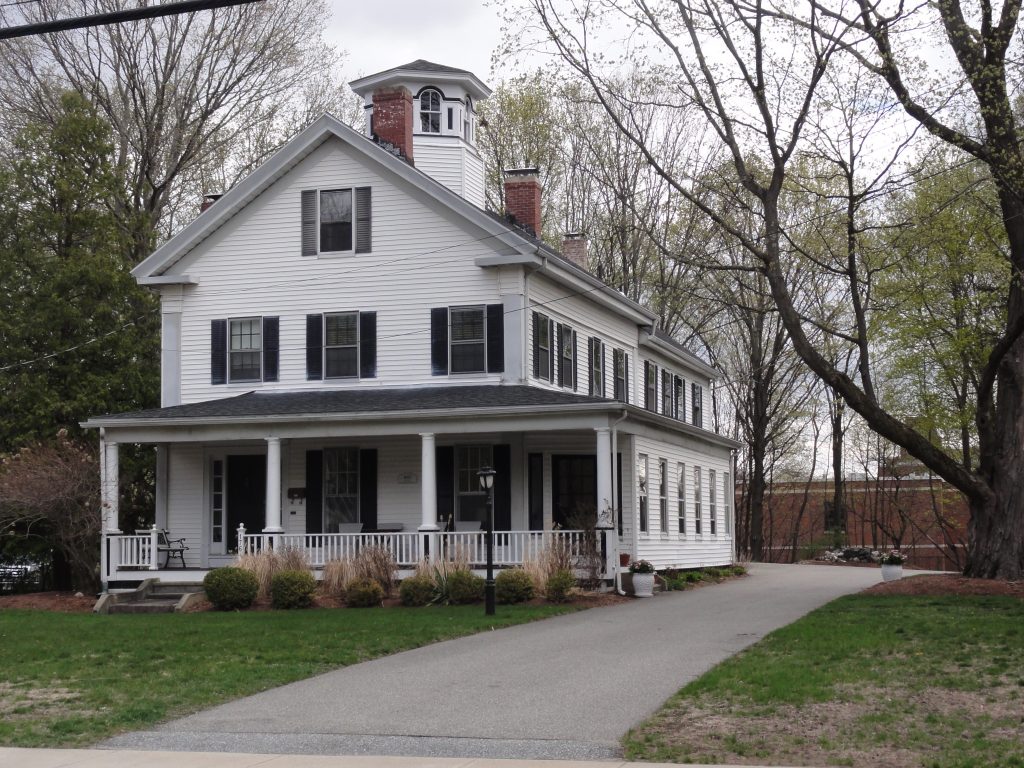
Again we see a cupola affixed to the three-bay gable-end building. It’s corner pilasters were made popular in the Greek Revival era, which preceded the Italianate. The present porch is of late 19th-century or early 20th-century origin.
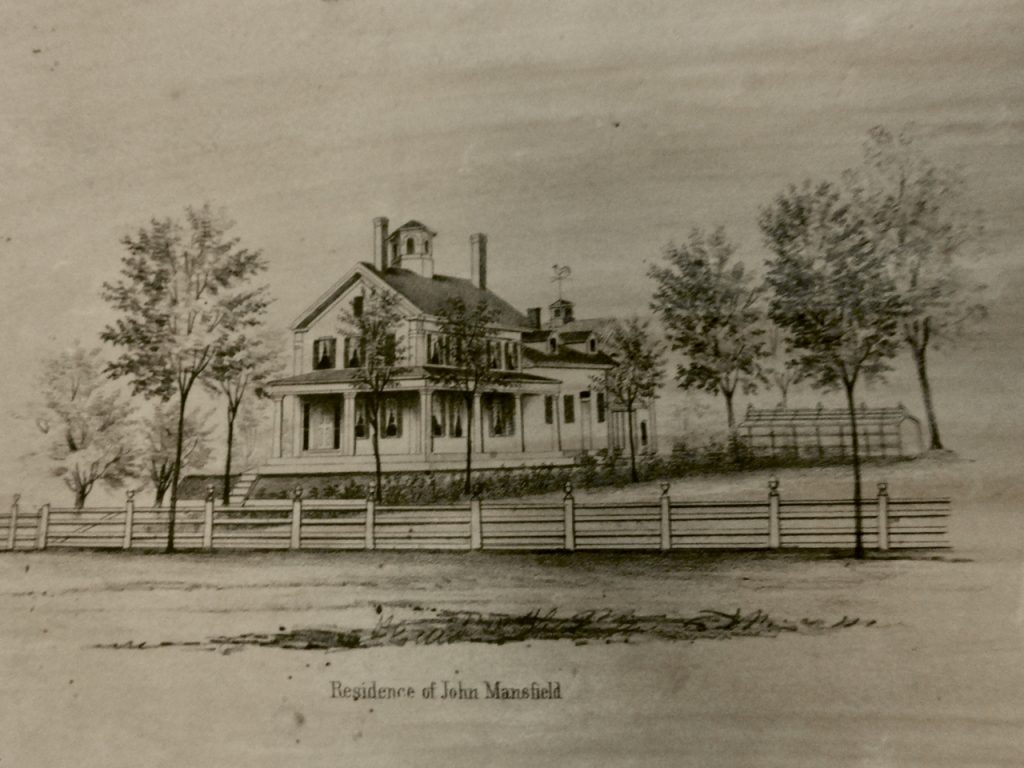
The house is referred to as the Dewey Place, for Francis O. Dewey, who lived here in 1863 and who was one of the largest dealers in New England of glass lantern globes used in period lighting.
Dewey’s son, Edgar, married Lizzie Kemp, daughter of Father Kemp. This area of Summer Avenue was home to Reading’s most affluent businessmen. And later in the tour, we will hear more about the Deweys.
172 Summer Avenue
This home, a classic Five-bay Colonial Revival, was built in 1994, on land originally part of the previous property.
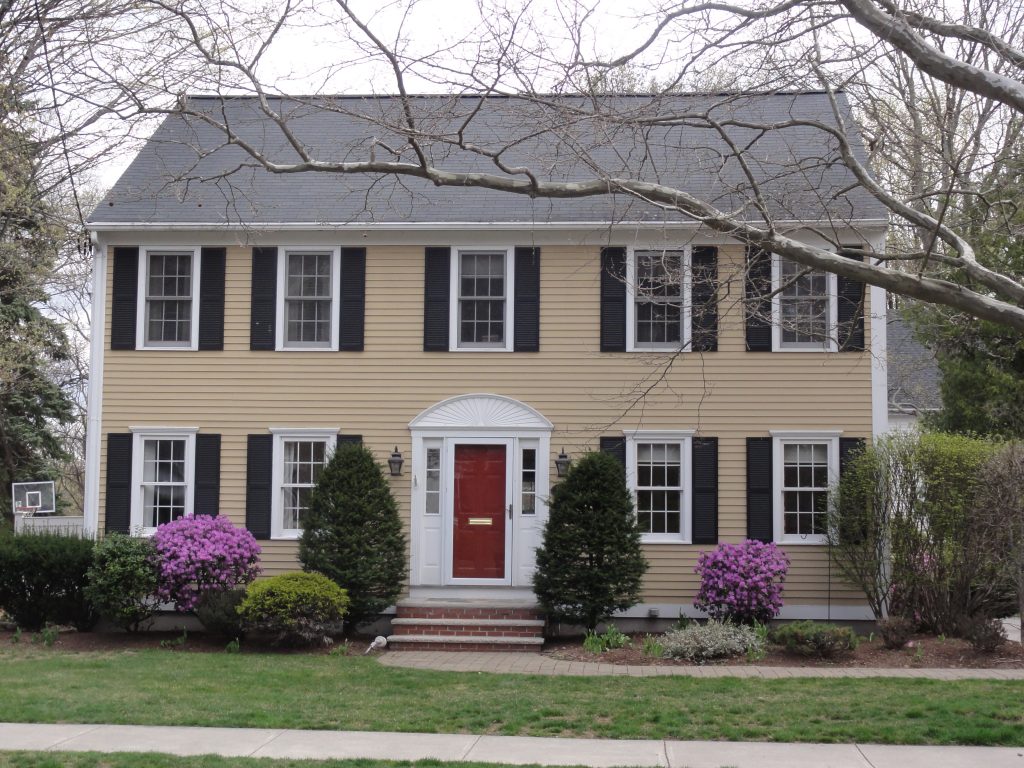
There is a fan decoration over the center entrance which has half side-lights as well, all carry-over elements from earlier styles. And the roofline is what is commonly called “salt-box”.
168 Summer Avenue
This home was built in 1966, and on the 1971 street list, it was the home of Gary and Peggy LaPierre.
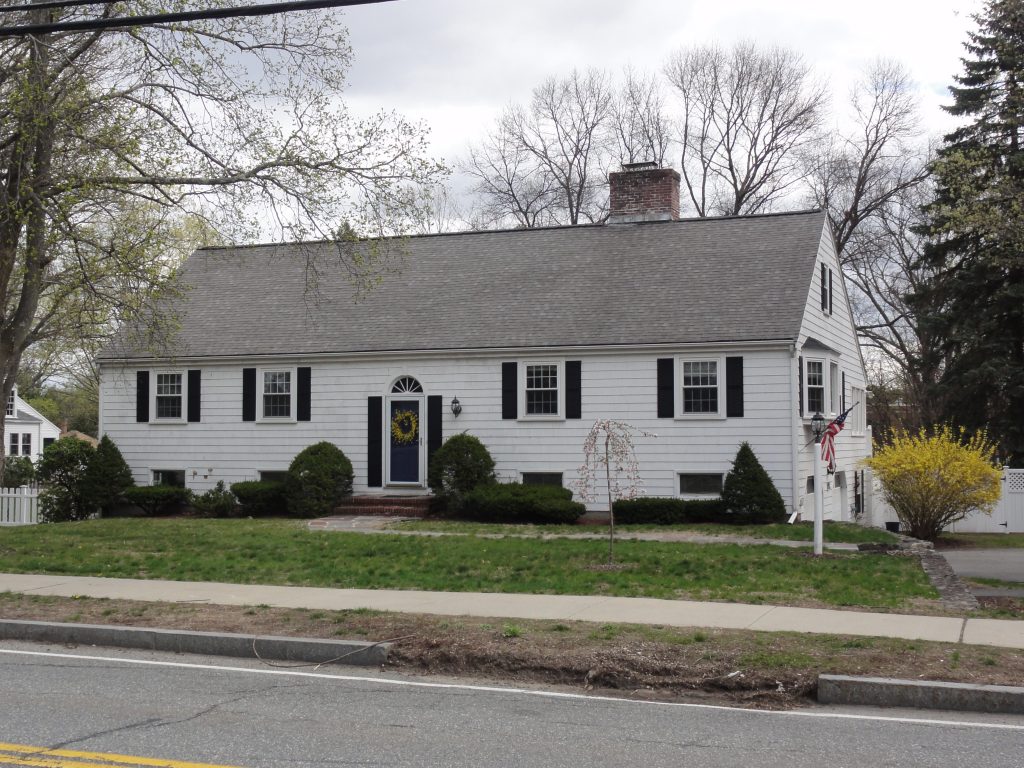
He was a radio and TV journalist and she was a dance instructor. This house is an interesting mixture of modern ranch house—long and low—and Colonial Revival details. These details include a semicircular fanlight over the doorway and small-paned windows.
160 Summer Avenue
This house is on the 1830 map, and interior details suggest a construction date of about 1810. It would have looked very different then: a simple five-bay, Federal-style façade with two interior chimneys.
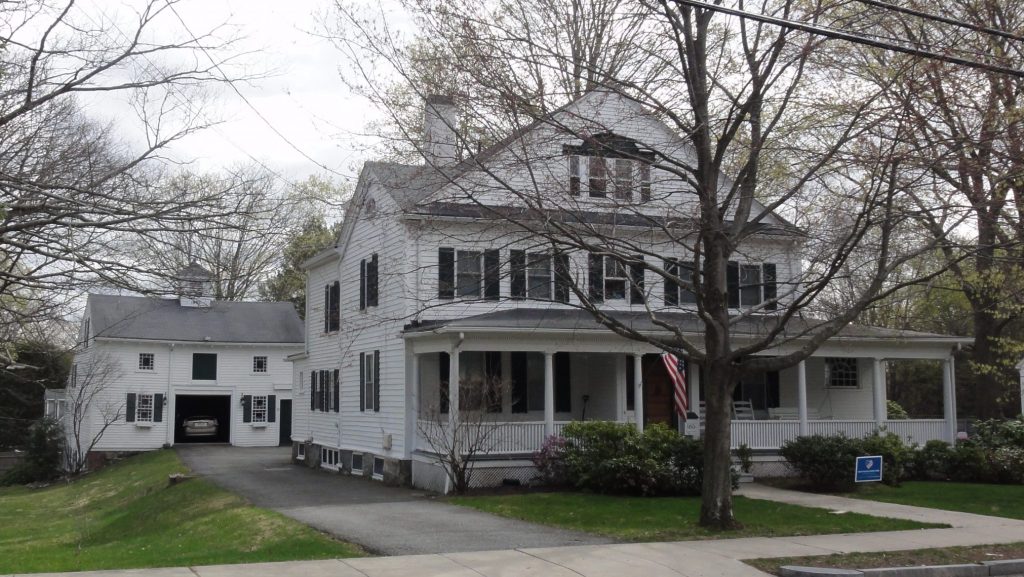
Some old features can be seen hidden behind an enormous cross gable and porch added circa 1900 in the Colonial Revival style.
The Colonial Revival style features the large Palladian window in the cross gable, which—although technically a Federal-period feature—was a lot more popular in the Colonial Revival period. Note the barn outback.
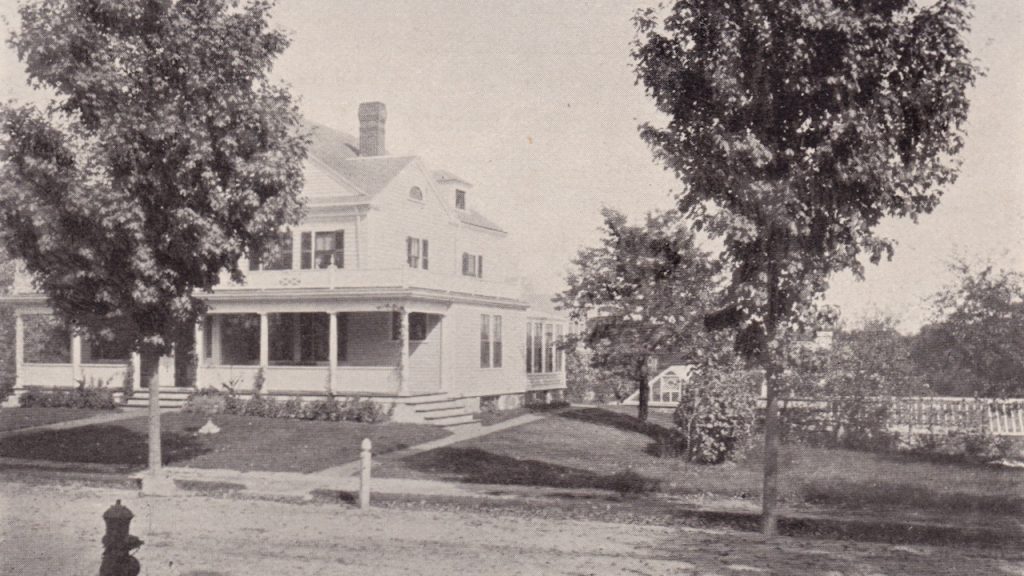
The first time we see this home on the maps is in 1854, when William Hitchins owned it. Later, Charles Morgan owned the house. He developed the area at the end of King Street known as Morgan Park, so that street was named after him.
152 Summer Avenue
This home was built in 2006. Again we have a 5-bay Colonial Revival, with an extension.
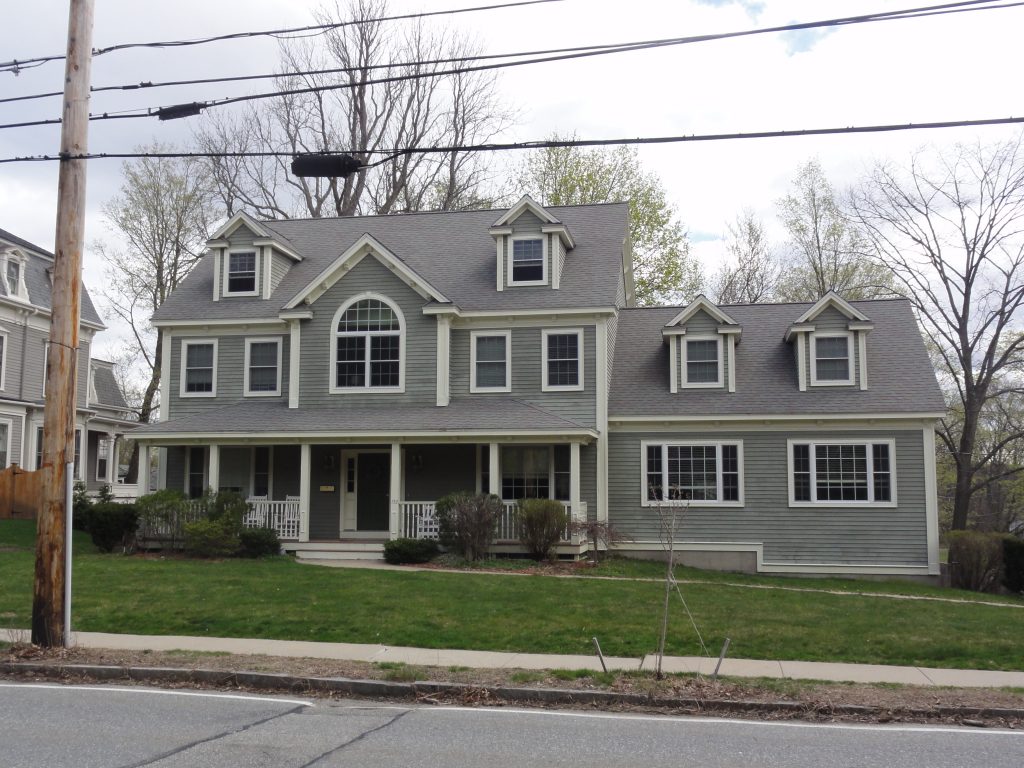
The main portion of the house has a cross gable with a large Palladian window and two roof dormers. There are also two roof dormers on the extension as well as a farmer’s porch. The center entrance door is flanked by half sidelights
146 Summer Avenue
Wisteria Lodge – This home was built for Vermont-born Boston merchant Oscar Foote and his second wife. He, like so many others, was attracted to Reading when the railroad made commuting to Boston practical. The Reading Highlands station (now gone) was near the Mineral Street Bridge, making it very convenient to this area.
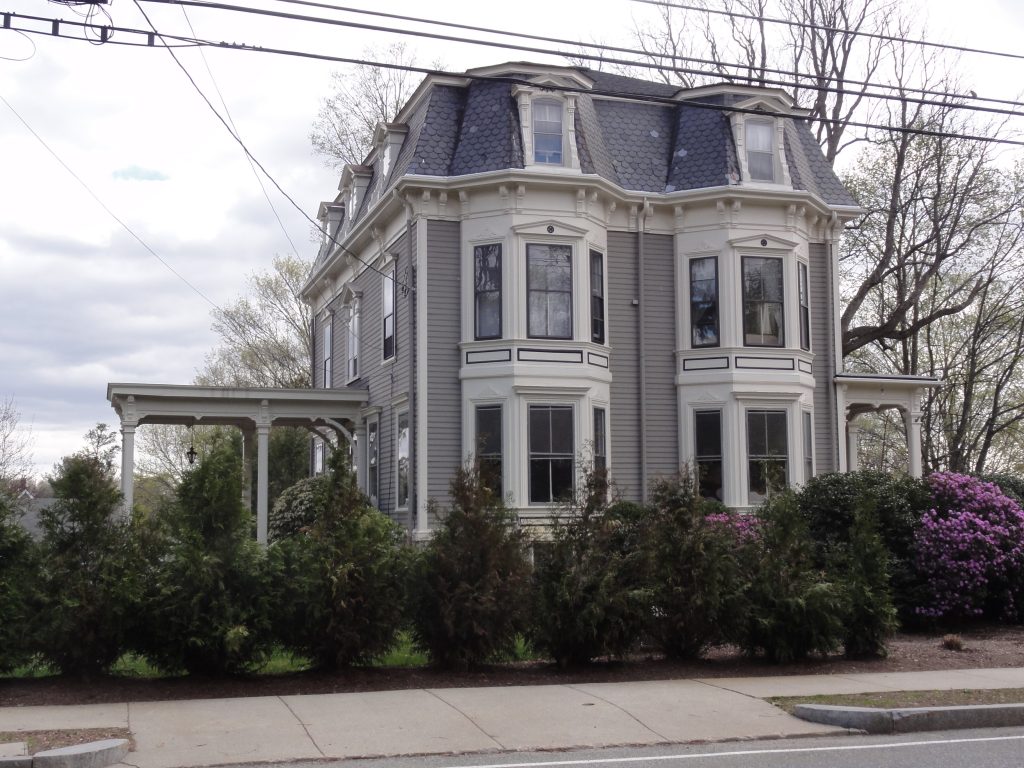
His main business was western pork, but he also was active in real estate and developed large portions of the Highlands. He laid out Mineral Street from the top of the hill to the railroad, developed along Prospect Street and the Hancock Street area as well. He sold lots to builders and also built houses for sale. He also attempted to bottle mineral water from nearby springs. Although that business venture failed, it gave Mineral Street its name. The house was briefly operated as the Summer Avenue House Hotel. It has since been restored to a single-family home. He also owned the Temple house across the street before building this house.
It is a fine example of the French Second Empire style with its characteristic bracketed mansard roof, two-story bay windows, and an elegant porte-cochere.
[Now cross the street and proceed south]
149 Summer Avenue
The style here is Queen Anne transitioning into Colonial Revival. It first appeared on the 1906 map.
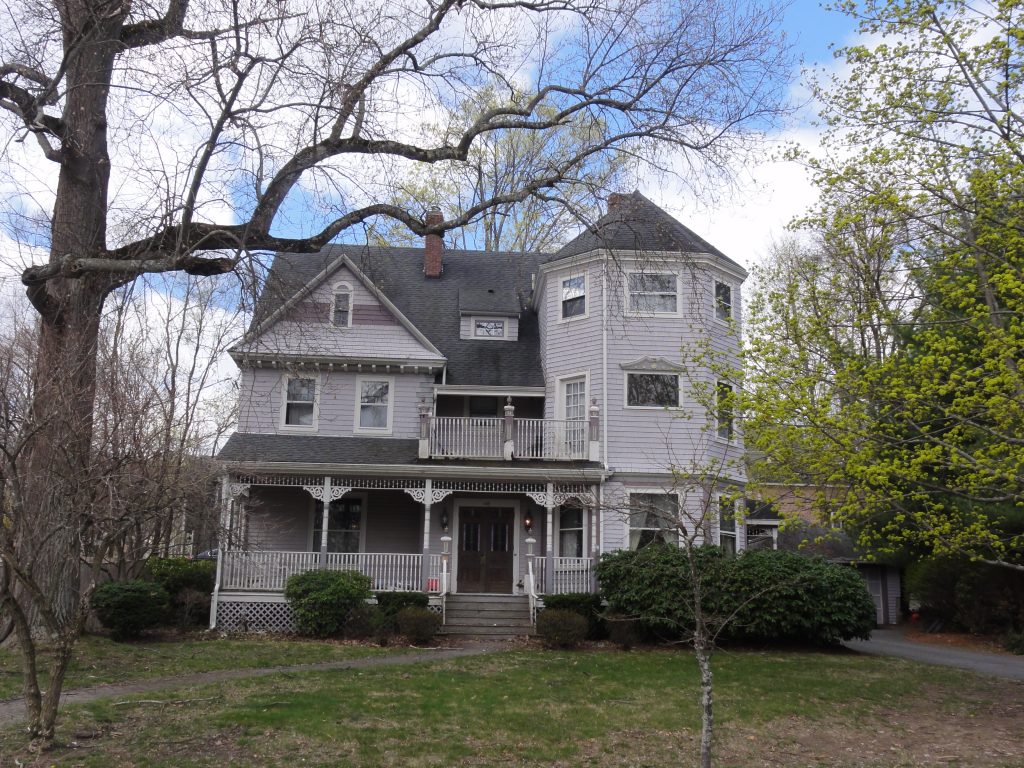
Normally we would not expect to see much Queen Anne architecture as late as 1906. The tower and the irregular massing are typical of Queen Anne and the scrolled pediment over the second-floor tower window is a Colonial Revival feature. As you can see by comparing to the picture, the porch scroll work is not original, and the railings over the bays on the south side and other features are gone.
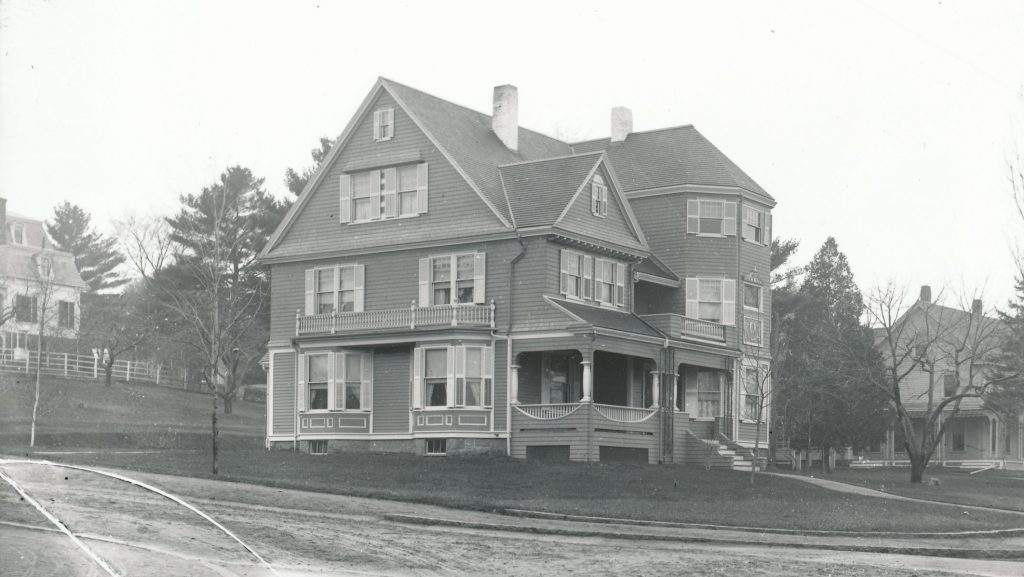
The first owners of this house were James W. Roberts, Jr., and his sister Martha. Their father James W., Sr. lived next door at 141 (not in the Historic District). As previously mentioned, James Jr.’s brother lived at 194 Summer.
159 Summer Avenue
This house was built in 1890 for John A. Roberts and his wife Mary. He was another son of James W. Roberts, Sr.
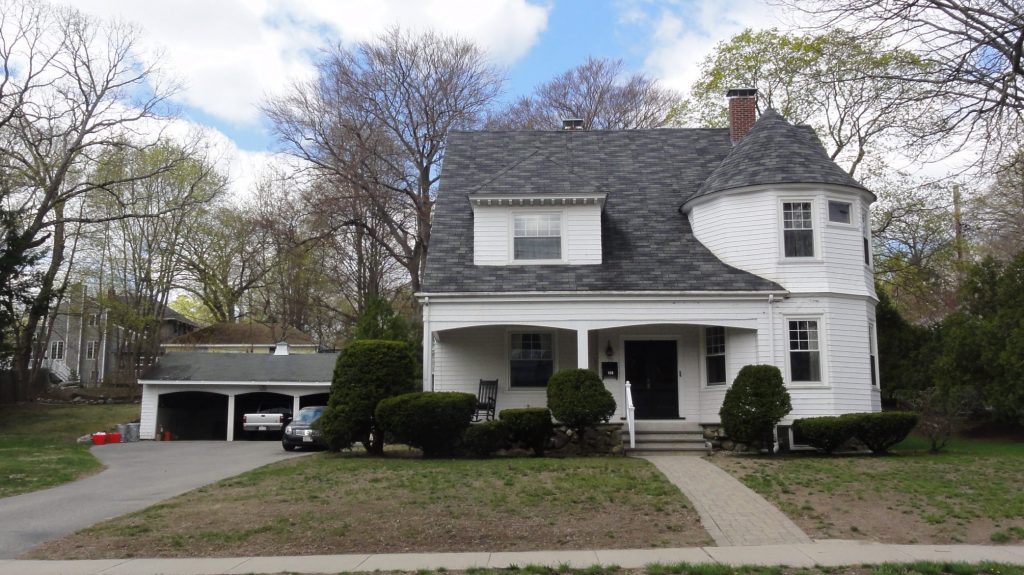
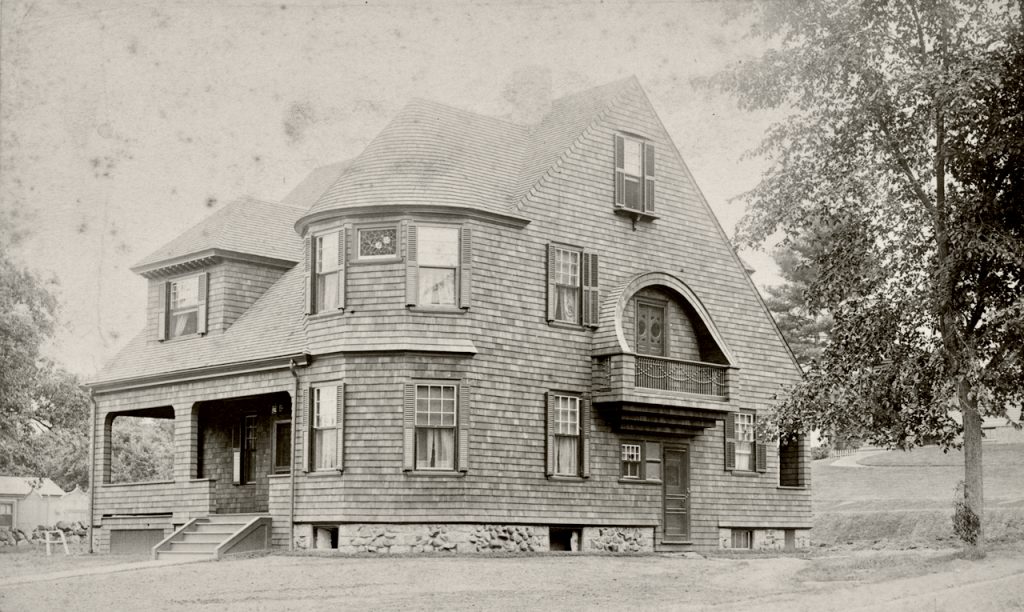
Horace G. Wadlin designed this house in a style transitional from Queen Anne to Shingle style. The shingle-style was less fussy than the Queen Anne style; it relied primarily on solid shapes and naturally shaped shingles on all possible surfaces, not cut into decorative forms as was often done with Queen Anne. Here, Queen Anne details include the corner tower with a flared belt course between the stories. Note the unique porch feature of the north side that is no longer there.
167 Summer Avenue
The lot on which this house sits was formerly occupied by its neighbor, 169 Summer Avenue. That house was moved one lot farther south (left) in 1919, to make room for this house, which was built shortly thereafter. It first appeared in the street list of 1920, owned by Carl Cooper, a “treasurer,” presumably of some business in Boston.
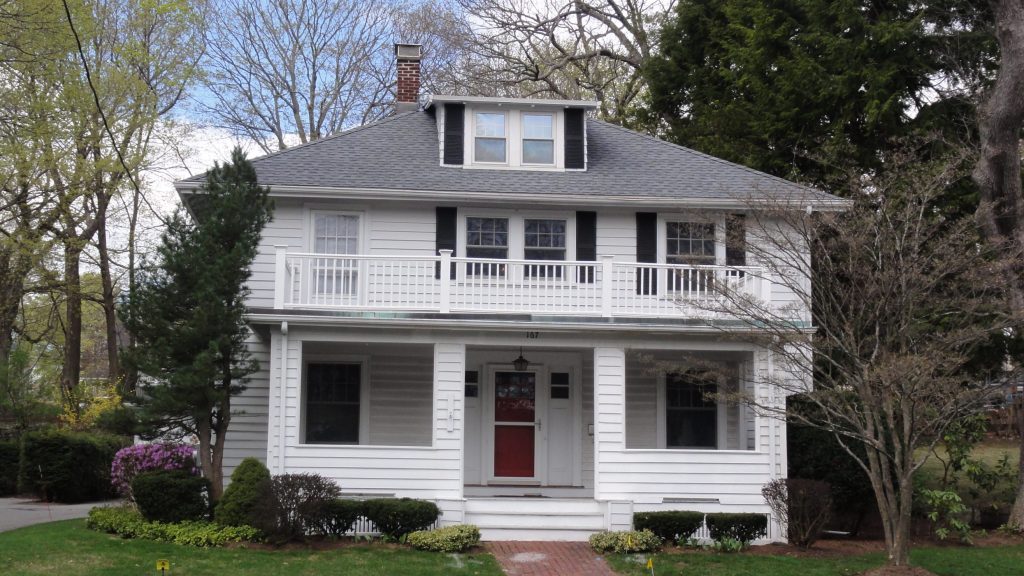
The architectural style here is a combination of Craftsman and Bungalow. These two styles shared many of the same inspirations, such as the goal of healthful, natural, simple living. The Craftsman style tended to be a little more utilitarian; here it contributes the horizontal, four-square house form and the horizontal, large windows. The Bungalow style tended to be more rustic and cozy; its aspects include the shed-roof dormers and the shingled porch supports and balustrade.
169 Summer Avenue
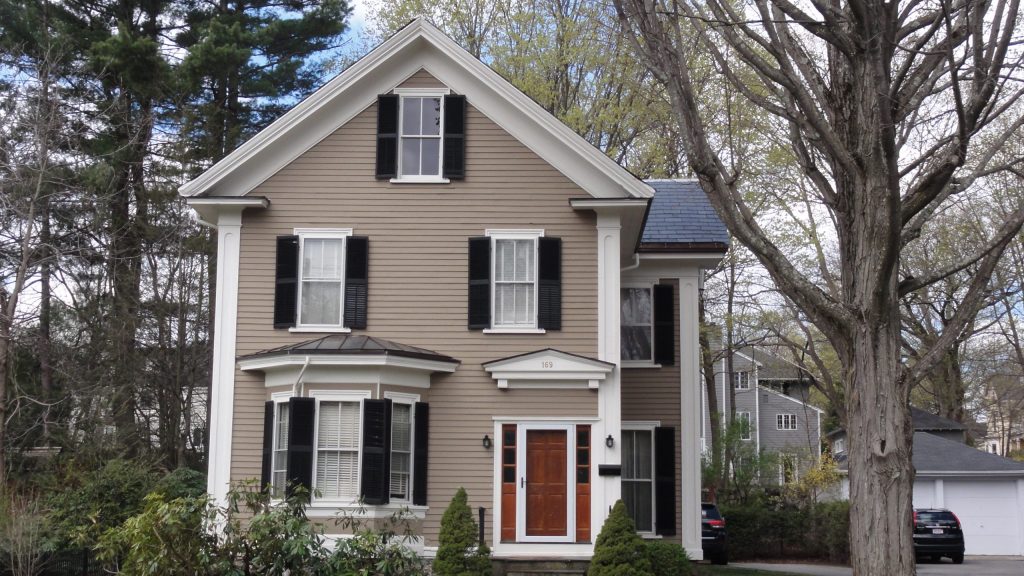
This house and the next two, were built by Francis O. Dewey between 1870 and 1875. Mr. Dewey lived across the street at No. 176. All three were of different architectural styles. This house was for his son, Edgar, who married “Father” Kemp’s (186) daughter Lizzie. This is the house we just mentioned, that was moved one lot further south in 1919 to make room for the construction of No. 167, to the north.
This is a nice example of the Italianate style, exhibiting the then-new T-shaped floor plan. The corner boards have a recessed panel with a round-headed top; the round-headed arch is an Italianate characteristic. It is also used herein the half-round window on the side, called a lunette.
175 Summer Avenue
This house was built for Francis O. Dewey’s other son, Frank, and his family. The mansard roof identifies this house as another Second Empire-style house. Because of its small scale, it would have been known as a “French cottage.”
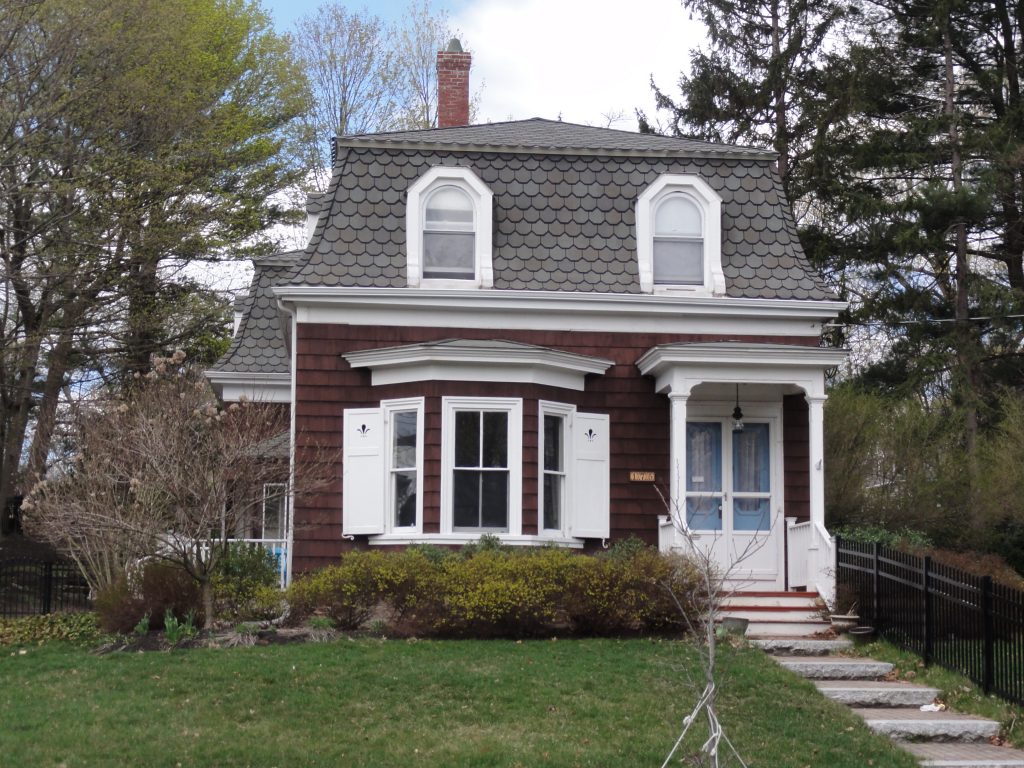
Here, there are many of the same ideas seen at 146 Summer Avenue (Wisteria Lodge) but rendered much more simply. The entrance portico has chamfered posts, (corners cut off.) The theme of projecting and receding wall surfaces is accomplished by means of the one-story bay, without its own mansard roof. Even the T-shaped floor plan is scaled down, as seen by the shallow projection of the left (south) side of the house.
181 Summer Avenue
This house is the third house built by Francis O. Dewey between 1870 and 1875. It is one he retained under his own name. Later the house was the home of a Mr. Pearse, who was a salesman for the Otis Elevator company. Here is a copy of a Summer Avenue postcard looking down the west side of the street from where we are standing.
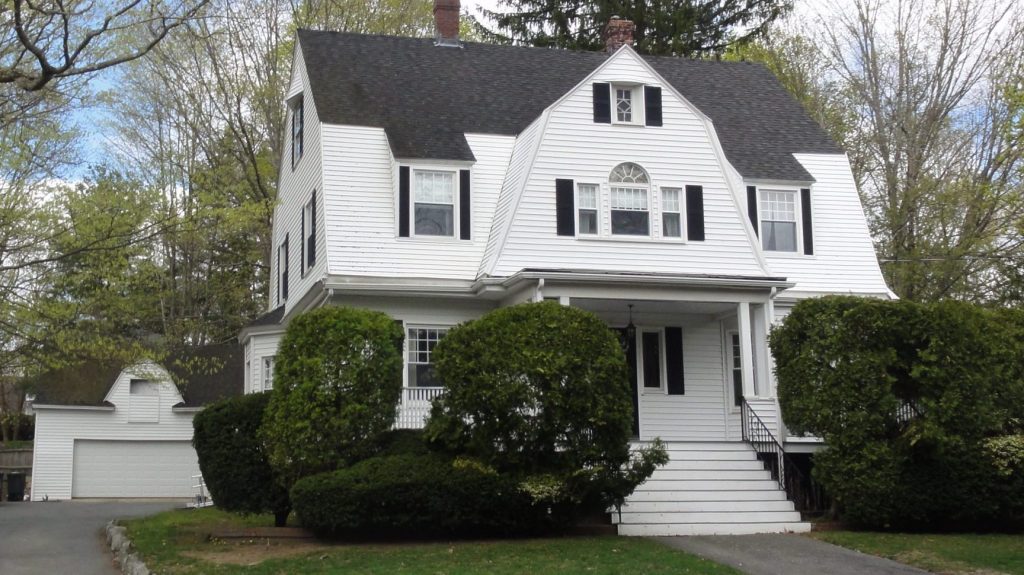
The architectural style used here is transitional from the Shingle style into the Colonial Revival style. The Shingle style followed the Queen Anne style. It was less fussy than the Queen Anne style; it relied primarily on solid shapes with naturally shaped shingles that we mentioned before. Because the Shingle style suggested the simplicity of Early American forms, it was very receptive to the addition of Colonial Revival details. Here, these details include the Palladian window and the leaded sidelights around the doorway (Early American sidelights usually had wooden muntins).
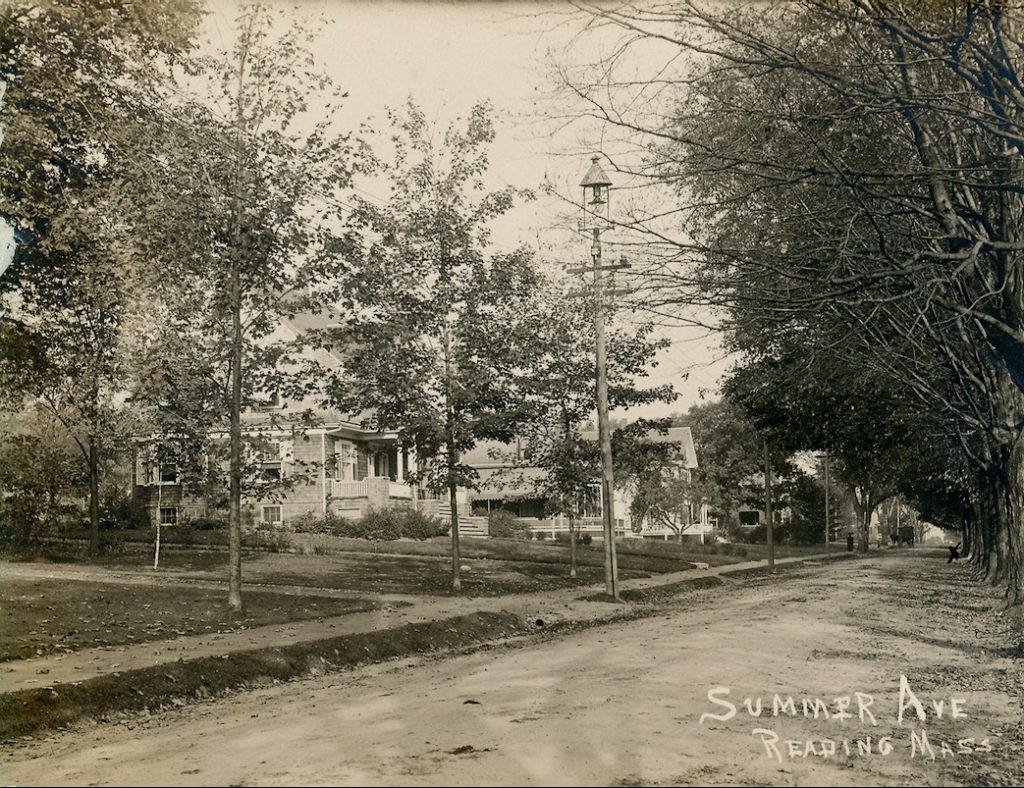
189 Summer Avenue
The William Temple house, built between 1830 and 1836, was originally on this site and was moved from this location to 334 Main Street in 1888 so that this house could be built. William was a son of the original Temple landowner.
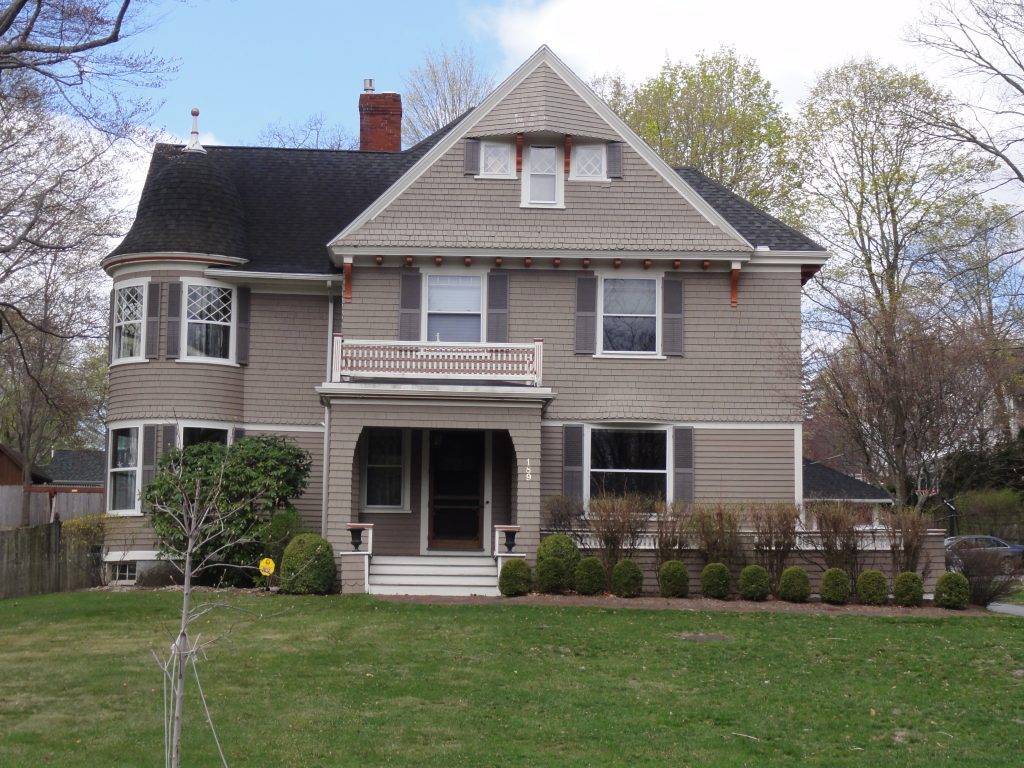
This current house was built in 1888 by Edgar N. Hunt and is another home designed by Horace Wadlin. Edgar was a bookkeeper in Boston and served as Reading’s auditor in 1894.
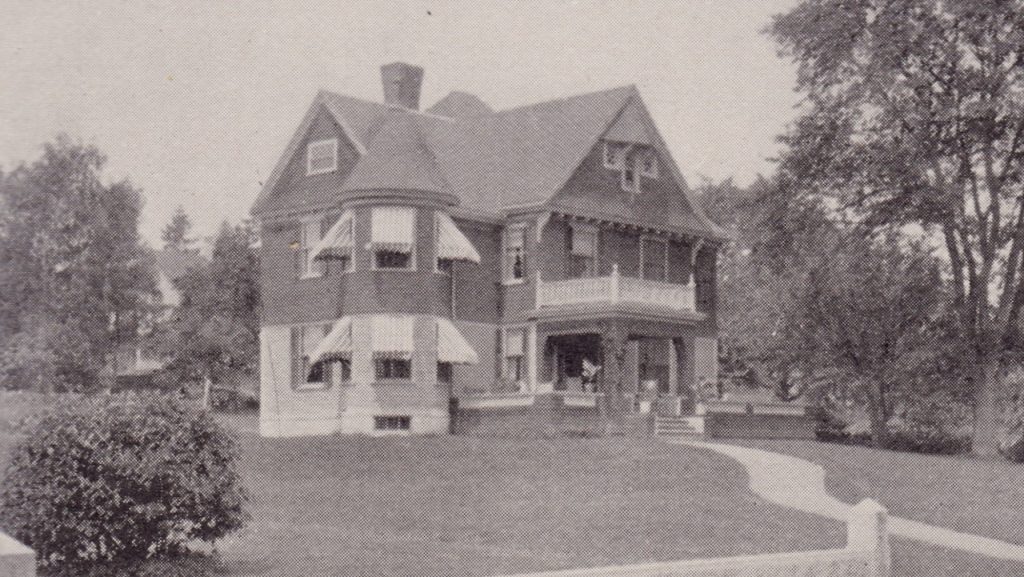
This is a Queen Anne house, on its way to becoming a Shingle-style house. This high-style house boasts a tower with tea-cup dome, and shingles that are cut in a scalloped shape, both Queen Anne features. Note the unusual treatment at the peak of the gable and curved wall above the large first-floor window.
195 Summer Avenue
This house, built in 1956, would be dubbed as an “infill” structure since it was built on land that was subdivided from the older, established homes.
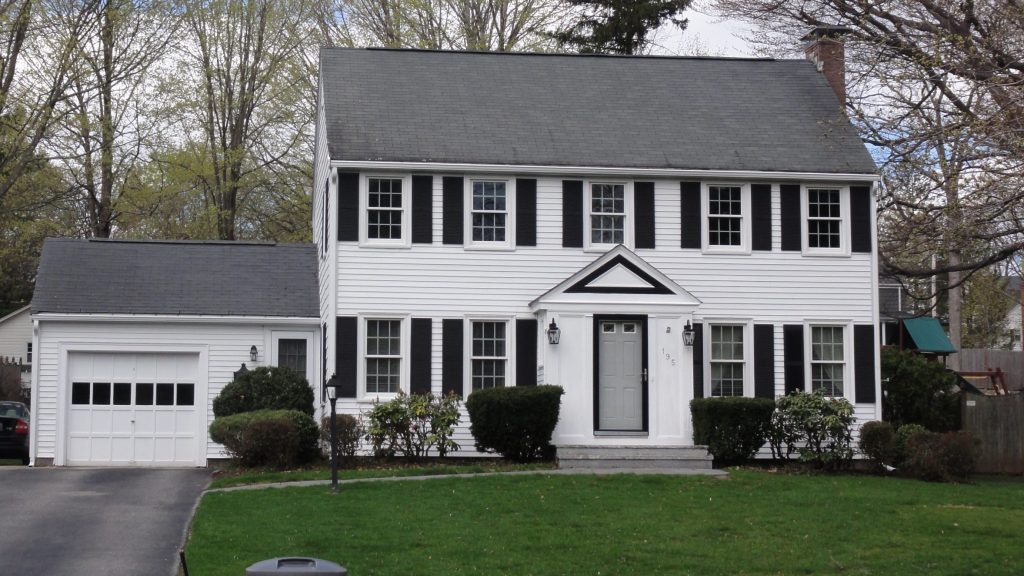
Here, the new house to the neighborhood fits in with its Colonial Revival style that emulates some of the characteristics of earlier styles – five bays, pedimented entry door, and “salt-box” style roof. The attached single car garage is so 1950s!
199 Summer Avenue
(National Register) As we have seen previously, several homeowners in this area moved within the neighborhood.
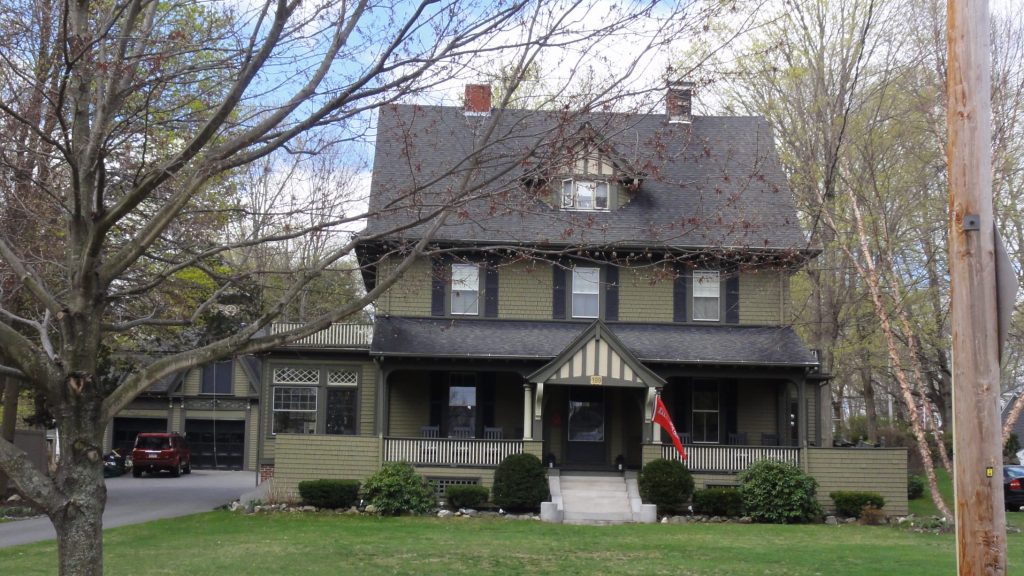
This house is another example. Father Kemp, who moved to Reading in 1853, lived at 186 Summer Avenue. In 1868, he sold that house and moved to Boston.
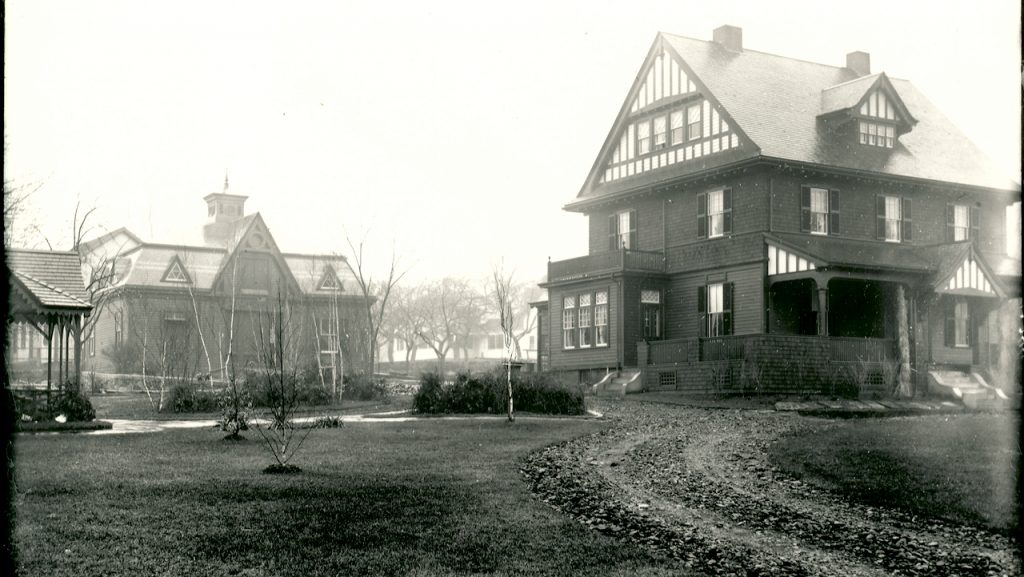
But in 1875 he bought this lot and a few years later had the house built. But just a year later he sold the house to a real estate broker who sold it two weeks later to Seth Rich. Mr. Rich was reportedly one of the original ‘49ers who went to seek gold in California, sailing via Cape Horn, a journey that took 200 days. He had returned east in 1855 and opened a watch and diamond brokerage in Boston. He bought this house, and continued to live here for almost 20 years, following which one of his daughters lived in this house. By 1906 the house had been sold to Charles A. Loring.
This is another case of a neighborhood move, as Loring had previously lived at 211 Summer Avenue, the next house we will visit.
The Tudor Revival appearance of the house today is the product of extensive remodeling that occurred early in the 20th-century.
205 Summer Avenue
This is another infill home constructed when land surrounding the established houses in the neighborhood began to be carved out for new construction as building pressures and land values caused the division of large lots.
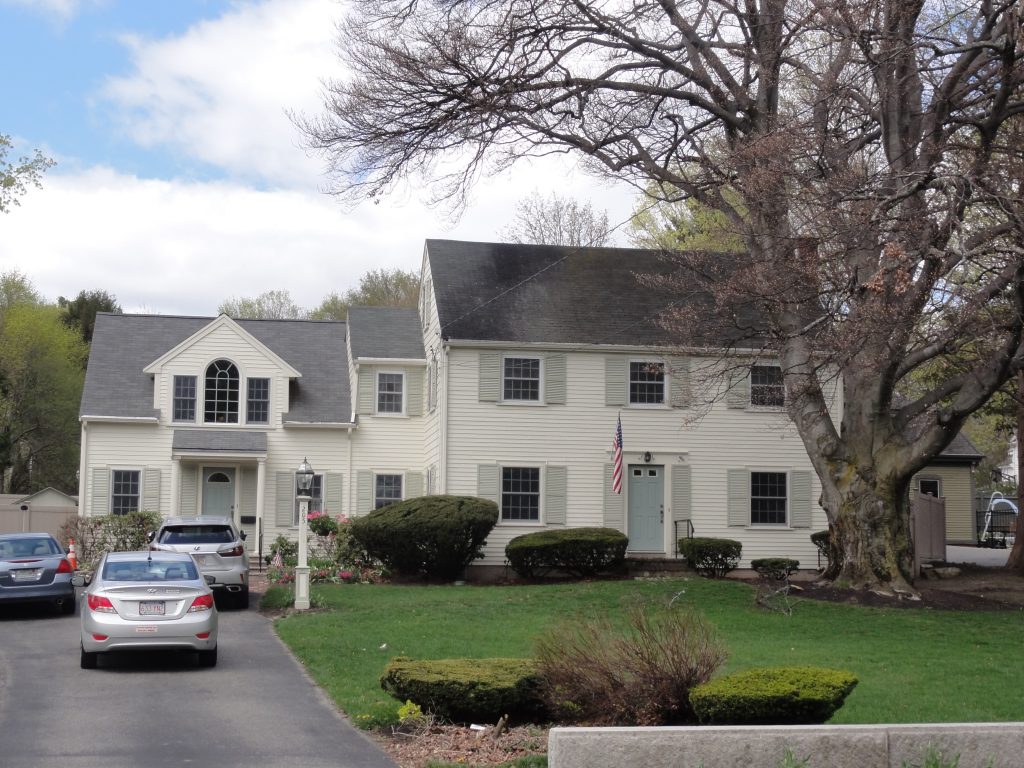
Fortunately, the new construction avoided the loss of the large mature tree giving the new house a sense of “grounding” to fit into the area. The addition is a more recent expansion of living space.
211 Summer Avenue
This home was built in 1892 by Charles A. Loring. Horace Wadlin was the architect. Mr. Loring served as the Treasurer of the Middlesex East Agricultural Association in 1899. They were the organization that operated the Reading Fair Grounds from 1898 to 1917.
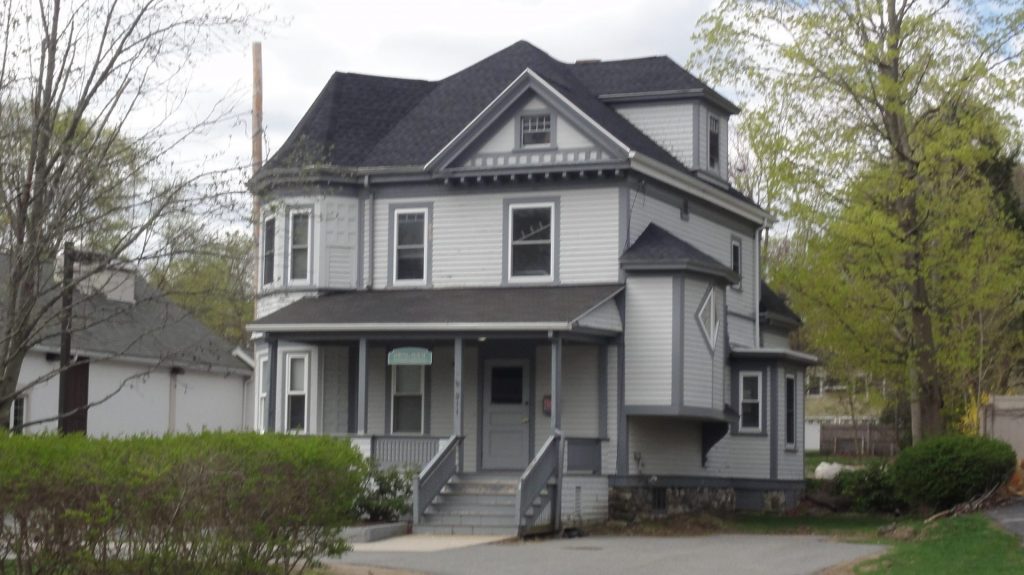
The track at the Fair Grounds was originally for horses but eventually was for cars. Now a residential area, near REI, Track Road was laid out on the track site. From 1907 until 1914, the Quannapowitt Driving Club raced sulkies and trotters there. Loring may have built here, because his father Gustavus Loring, who served in the Civil War, lived a short distance from here at 66 Temple Street.
This home is the fifth in the district designed by Horace Wadlin.
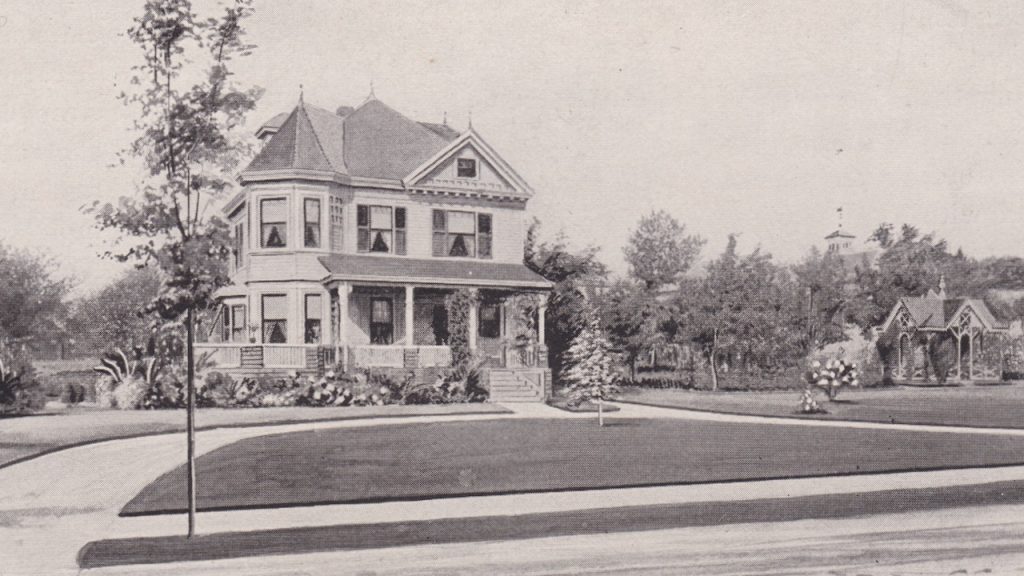
The style of this home is Queen Anne, as can be seen in the two-story octagonal tower, heavily decorated surfaces, bay windows, shady porches, and overhanging gable supported by short heavy brackets. The home originally had a Gothic Stick Style gazebo in the landscaped side yard which can be seen in the photograph.
239 Woburn Street
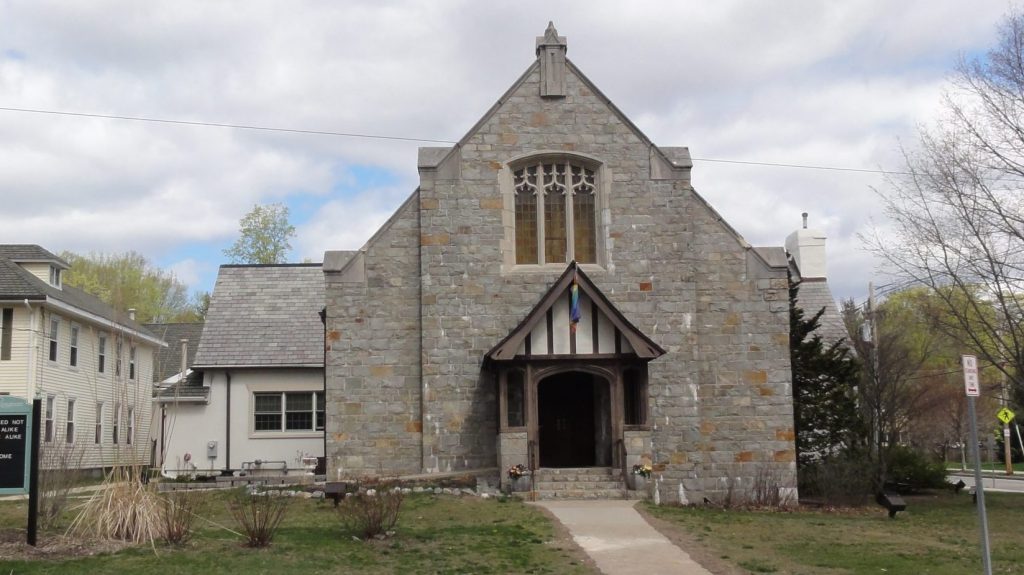
Unitarian Universalist Church – This building was dedicated in 1924, but the congregation had been in existence since April of 1827 when 46 members of the orthodox and traditional Congregational Church broke away to form a new Society dedicated to a more liberal view of the established religion.
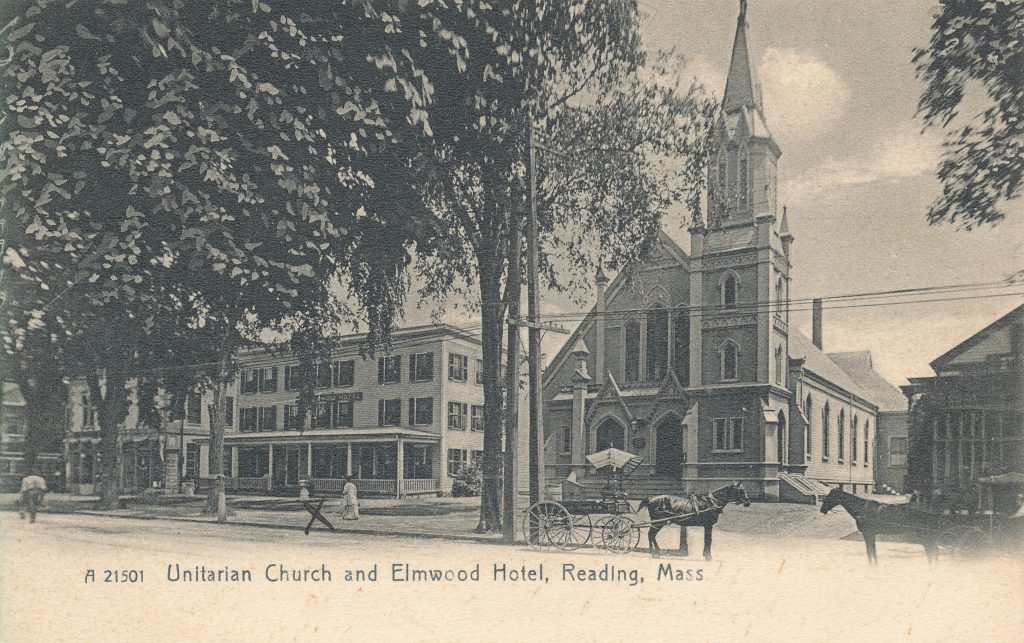
In 1870, a sizeable church, complete with a spire was built in the downtown – where the George Washington apartment building is today. It was torn down in 1920 and the church on Woburn Street was built shortly thereafter. This building is in the English country style. An addition was completed in April of 2007. The church property now consists of the Sawyer Nursery School building further up Woburn Street and the Loring House which we just spoke about at 211 Summer.

